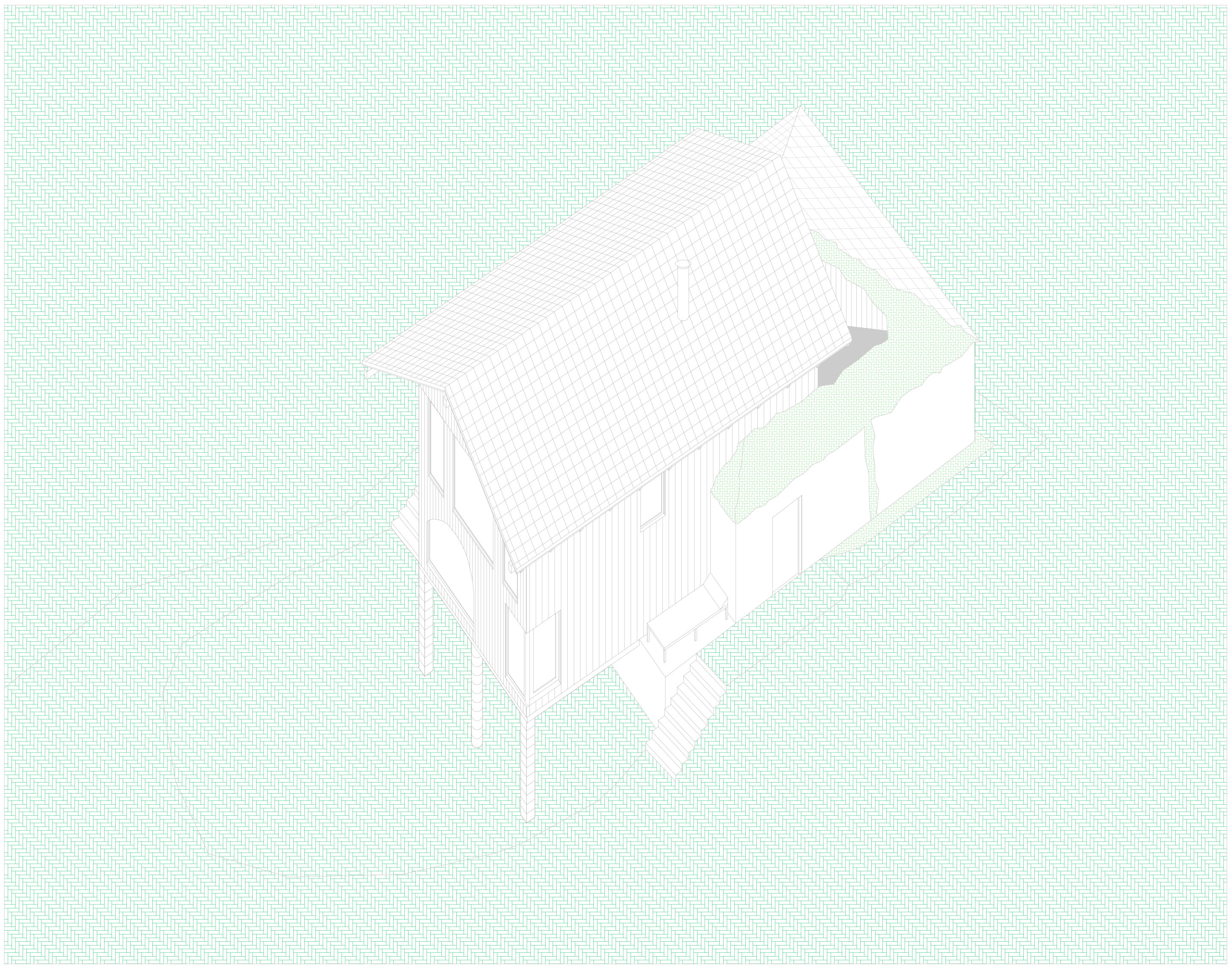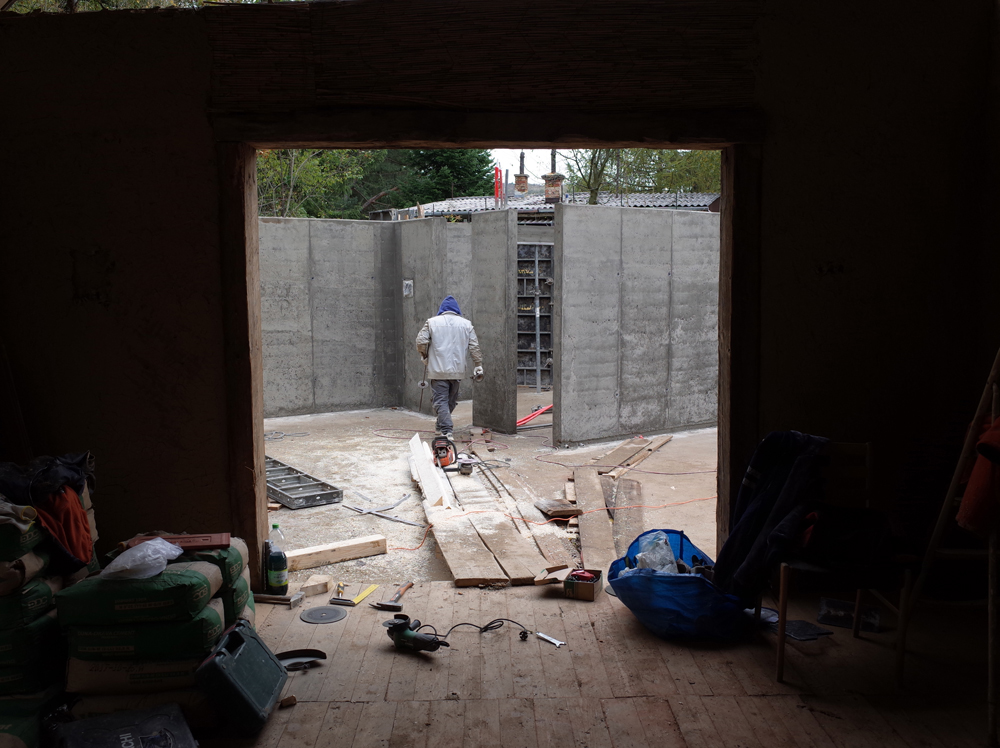Old and new
In the last 1-2 years, we had a few works that were about saving an old house, mostly built during socialism usually as a weekend house near the city. These properties are now in a fancy suburb area, with various new family houses. Our customers also wanted to move there, but couldn't afford to build a new house. So we decided to keep the original buildings and build additions to them in order to meet the needs of the families. By keeping the original houses not just money was saved, but a lot of building materials and energy too. Here's an example of how this situation could be solved.The owner is a young couple with two small children. The plot is very narrow and it is on a steep slope. The regulations have changed since the old house was built, and now it stays on an illegal place, that means that it can be saved, but shall not be altered in any way. The shape of the new part is the result of this given situation, it looks like penetrating the old one, from a different angle, like if the two houses crashed into each other accidentally. Or better, they look like the houses at John Hejduk's sketches (Architecture in Love), as if they were making love.
With the union new, higher quality spaces were made. The old house, that was worth nothing at its original condition, or even was a burden, as it should have been demolished and deponed somewhere else was used and born again.



Another example for old and new is the following story, when the new part seems to be grown out from the old one.
The story of this building is that the owners have a summer cottage in Transylvania, and they like the vernacular houses so much, so they decided to buy and transport a house from Transylvania to Hungary. But this small house would have been too small for a family with three children, so they needed to build a new wing beside the old building. They deliberately wanted to have a contrast between the two parts, and the small shed that was already on the plot, that needed to be involved into the house. Even though this contrast - old wood and new concrete walls - the house is a whole unity.
One may require, that the addition shall differ from the original building, but we rather wanted these houses to be a whole, a union, or better to say a process that happened to the old house - as if the new part was a sprouting bud upon the old one - even if the two parts seem to be different to the first sight.
We think that it is an interesting question, if it is right or wrong to save an old rural house, that is to be demolished at its original place, and move it to a completely different situation and landscape. Is it possible for a building to migrate and start a "new life" in another country?
When a house is taken away from where it was built is the destruction of the place, or a way to save these buildings that are no longer needed?


But these are only two aspects of placing two buildings next to each other....we are still working on finding new ways for making extensions.
