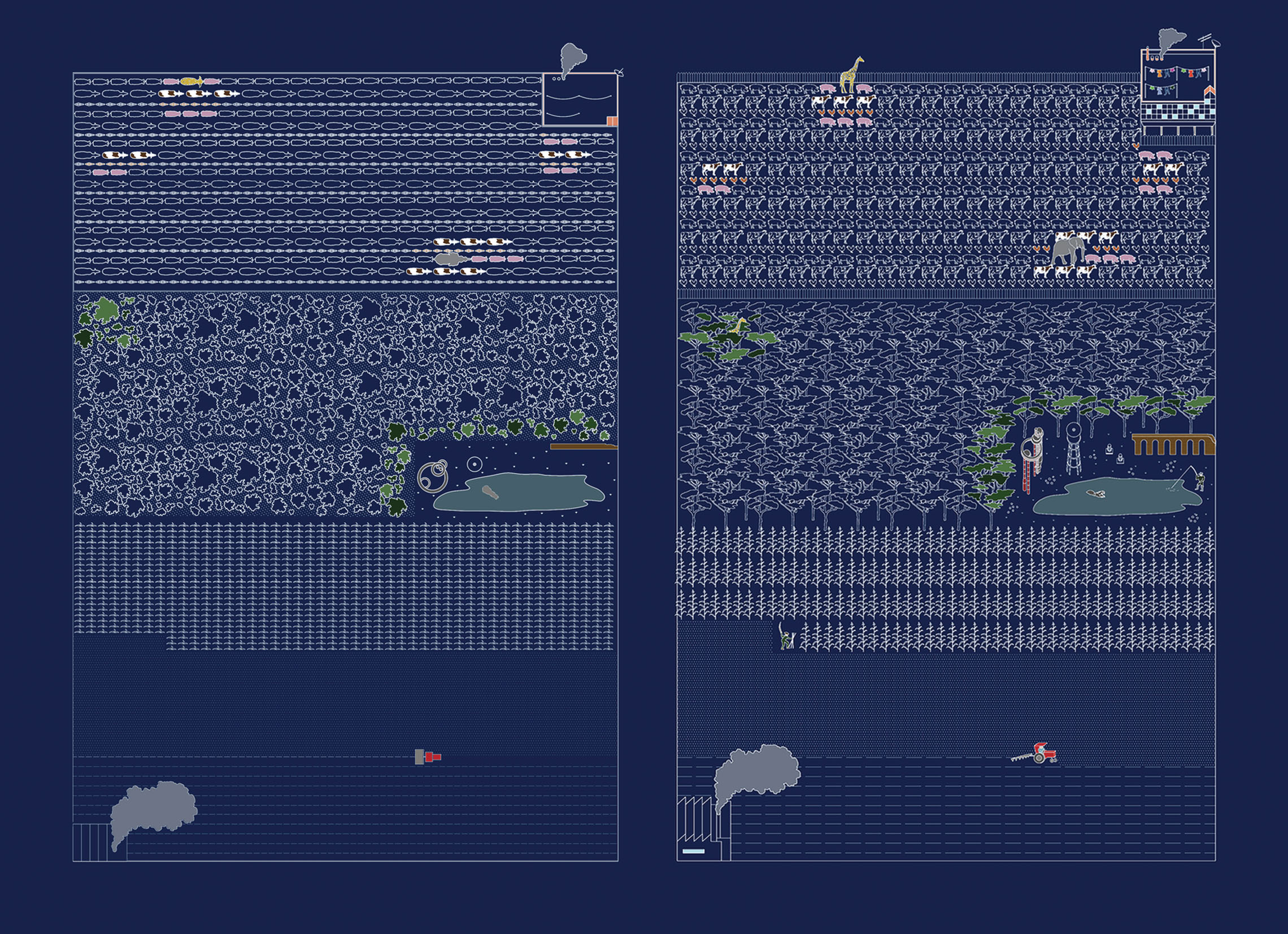Sankt Gallen a-gain
Dal centro scrittorio dell’abbazia di Reichenau, collocata sul lago di Costanza, proviene la cosiddetta Pianta di San Gallo, unico disegno superstite in 700 anni di storia della civiltà occidentale. Il disegno raffigurava un ideale centro benedettino, mai costruito. Una sorta di masterplan standardizzato, autonomo e perciò replicabile. Il foglio venne successivamente piegato in due, così da potersi utilizzare agevolmente come pagina per la stesura della Vita di Martino, vescovo di Tours, opera biografica scritta da Sulpicio Severo. Consapevoli della disfatta che ci attende, dopo aver operato all’interno della pianta un’accurata saturazione per mezzo di architetture contemporanee, le quali riflettevano sull’aspetto formale-estetico del disegno medioevale, che ha generato Sankt Gallen 2049, siamo tornati su questo tema — ascrivibile ormai alla categoria “ossessione” per lo studio war — con una fase 2. Ovvero, una città ultima, propositiva, da duemila abitanti, per ipotetiche esigenze future, dimensionata secondo standard urbanistici; seguendo i quali sono state individuate 3 aree necessarie alla comunità che la abita: pubblico-amministrativa, economico-produttiva e residenziale. L’estensione della nuova città di San Gallo (San Gallo a-gain) è di 326,4 ettari, 100 volte più grande del San Gallo originale. Pazienti, restiamo ora a fantasticare su cosa verrà raccontato nel verso del nostro disegno, a proposito della vita di chissà quale santo.
From the writing center of the Reichenau abbey, located on Lake Constance, comes the so-called Plan of Saint Gall, the only surviving drawing in 700 years of history of western civilization. The design depicted an ideal Benedictine center, that had never been built. A sort of standardized, autonomous and therefore replicable masterplan. The sheet was subsequently folded in two, so that it could easily be used as drafting page of the Life of Martin, bishop of Tours, a biographical text written by Sulpicio Severo. Aware of the defeat that awaits us, after having worked within the plan an accurate saturation by means of contemporary architectures, which reflected on the formal-aesthetic aspect of the medieval drawing, which generated Sankt Gallen 2049, we returned to this theme — now ascribable to the "obsession" category for war — with a phase 2. That is, an ultimate, proactive city, for two thousand inhabitants, for hypothetical future needs, sized according to urban planning standards; following which 3 areas necessary for the community that lives in it have been identified: public-administrative, economic-productive and residential. The extension of the new city of Saint Gall (Sankt Gallen a-gain) is 326.4 hectares, 100 times larger than the original St. Gall. Patiently, we now remain to fantasize about what will be written on the side of our drawing, about the life of who knows which saint.

